

Featured Projects
The Freedom Museum
Location: Diliman, Quezon City
Plot Area: 1,481 sqm
TGFA: 10,262.45 sqm
GFA: 9,200 sqm
Status: Concept
Started: March 2019
 |  |
|---|---|
 | 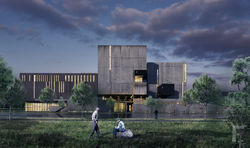 |
 |  |
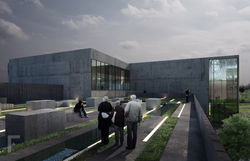 |
One Residence
Location: New Manila
Plot Area: 600sqm
TGFA: 560sqm
GFA: 450sqm
Status: On-going Construction
Started: January 2018
Target Completion: Nobember 2019
 |  |
|---|---|
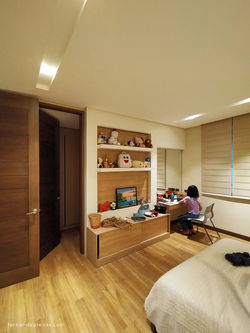 |  |
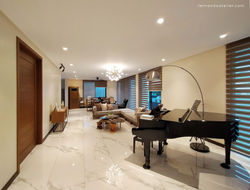 |  |
 |  |
 |  |
 |  |
 |  |
 |  |
 |  |
 | 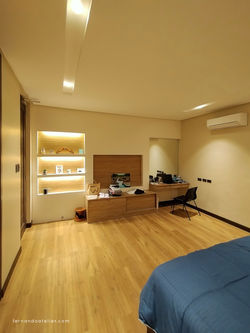 |
 |  |
 |  |
 |  |
 |  |
 |  |
 |  |
 |  |
 |  |
 |  |
 |  |
 | 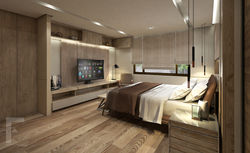 |
 |  |
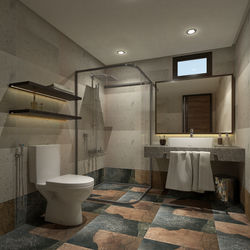 |  |
Epitomized in a geometrical way, the suite window can spread-out its full potential through various users. It complements the overall look of the hotel for it will not have stagnant look depending on the skin arrangements that also adds privacy.
Hotel de Fides
Location: Eastern Samar
Plot Area: 1,481 sqm
TGFA: 5,112.65 sqm
GFA: 3,480.48 sqm
Status: On-going Construction
Started: December 2016
Target Completion: First Quarter of 2018
 |  |
|---|---|
 |  |
 | 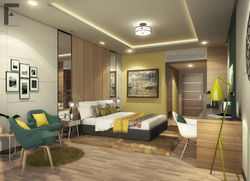 |
 |  |
 |
The goal is to create a livelier environment for the families inside the village, encouraging them to have a healthier and better living. Aside from developing the community, it is also important to endorse a new lifestyle and state of well-being. The complex will then be opened to various focal points where walkways and continuous bicycle lanes are available as additional amenities wrapping the whole village. These points are connected to the ‘green alley’, a highlighted idea of the stagnant passage adjacent to the main social spaces, made of a looped system solely for the village occupants wherein they can travel without any disturbance. The concept is similar to a detached ecology that showcases a road of delight in which you’re free to roam around and enjoy what the community has to offer. Project in collaboration with Arch. Jed Tee
Cathedral Village
Location: Cathedral Village Gamu, Isabela
TGFA: 172,874 sqm.
Available Lot: 440
Status: Schematic Design
 |  |
|---|---|
 |
The project goal is to maximize the whole lot without creating a repetitive unit look. The interchanging movement of balconies spreads per floor that leads the visual attention of the viewers up to the last floor.
Seed
Location: Mother Ignacia Street, Quezon City
Proposed 12-Storey Apartment
Building Plot Area: 1,116sqm
TGFA: 12,200sqm Status: Schematic Design
 |  |
|---|---|
 |  |
Courtyards in urban developments are being diminished and practically gone. The community area is a symbolic place for social life, it gives color to wherever it is located. In a city that progresses rtapidly, public spaces are transmuted as circulation, not a place where people socialize with each other. The concept of an urban plaza celebrates the idea of unity and interaction. A place where people gather, is a place that unlocks a room of opportunities. It is also considered as a communal space for relaxation. By solidifying this idea, the place can resonate, reestablish and be a focal point for future growth.
Urban Piazza
Proposed 2 - Storey Commercial Building
Location: D. Tuazon, Quezon City
TGFA: 1,477sqm
Status: Schematic Design
Target Completion: August 2017
 |  |
|---|---|
 |  |
Horizon Residence
Proposed 3 - Storey Residential
Location: New Manila, Quezon City
Status: Design Development
Target Completion: 2018
 |  |
|---|---|
 |  |
 |  |
 |  |
 |  |
 |  |
 |  |
|---|---|
 |  |
 |
Linear Space
Proposed 2 - Storey Residential
Location: Pilapil St. Tondo, Manila
Status: Building Permit
Target Completion: March 2017
Given with a small lot, the objective is to maximize the area without looking thin. A series of linear representations are well distributed on the structure’s façade. Lines are horizontal elements composed of grooves, jalousie windows, louvers, framings, and railings. These rudiments are representations of a tangible hierarchy that produces a wider look. There are properties on the heaviness of a line conveys. Thinner as softness, while thicker lines convey strength. Thicker lines are placed on the gate and above the transom that signifies structural stability, while slimmer lines are placed on the center as contrast to create balance.
The Hidden Link Hotel
Maryhurst Rd. Brgy. Outlook drive, Baguio City
TGFA: 833.08sqm
Status: Conceptual
Given with good climate, one of the considerations of the design is to incorporate the nature into the facility. Through visual connection between the greenery to enter the inner surface of the building, it creates a serene atmosphere. The exterior materials are sensibly selected to create a tranquility appearance for the structure. To complement the existing environment, wood predominates the exterior and interior finish. While stones and concrete serves as a heavy textural continuity and balance for the overall expression.
 |  |
|---|---|
 |
 |
|---|
The proposed 8-storey mixed-use office building is located along Shaw Boulevard. Its façade is heavily textured with concrete and wood finish to create a formal look. The opening on top forms a balance against the thick skin, and the continuity of wood texture is filled with greens to create a softer image. This structure is humbly filled with small horizontal windows; a representation of a silent sanctuary from the saturated environment of the Boulevard, thus, having a more concentrated, efficient, and lively working environment.